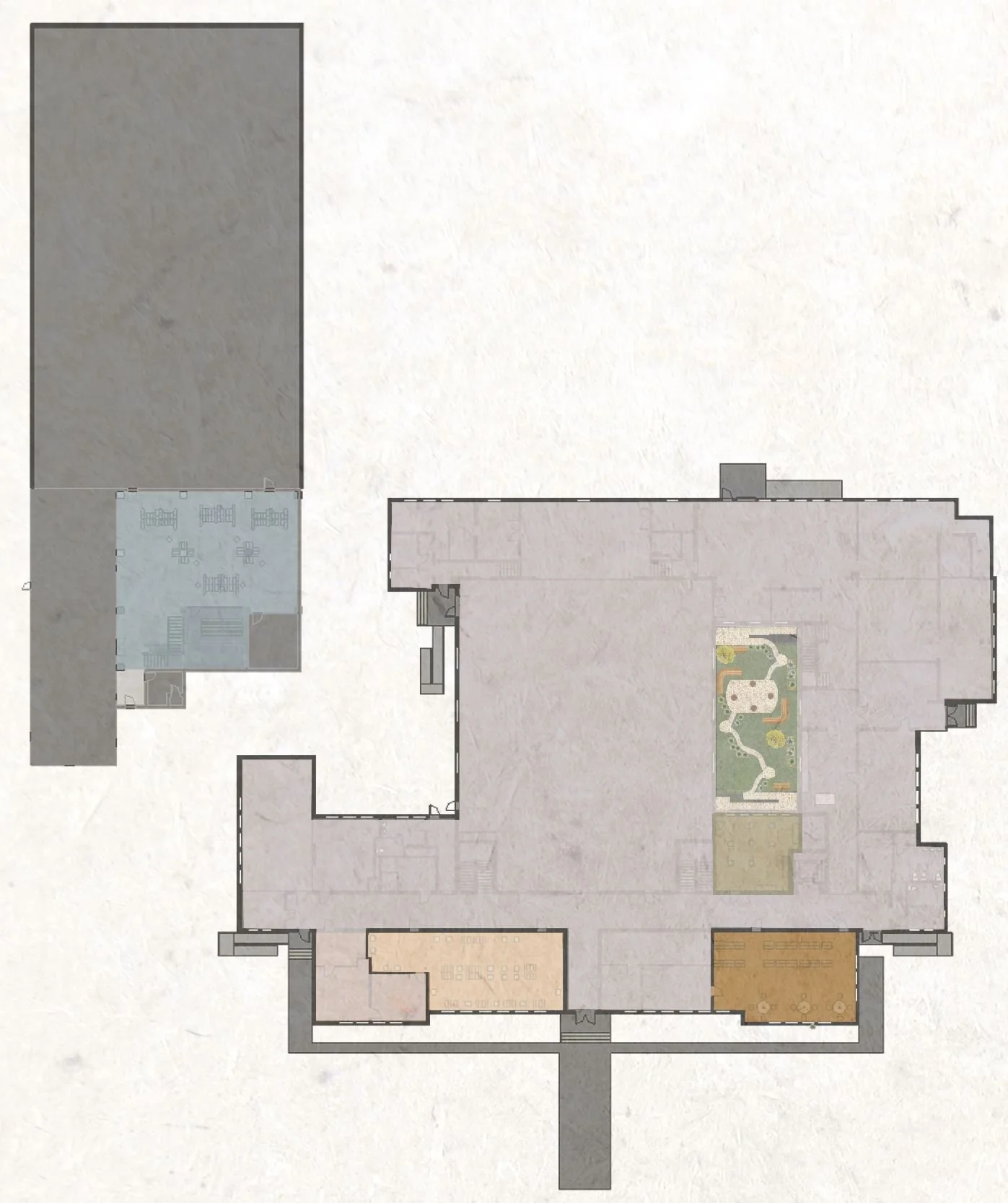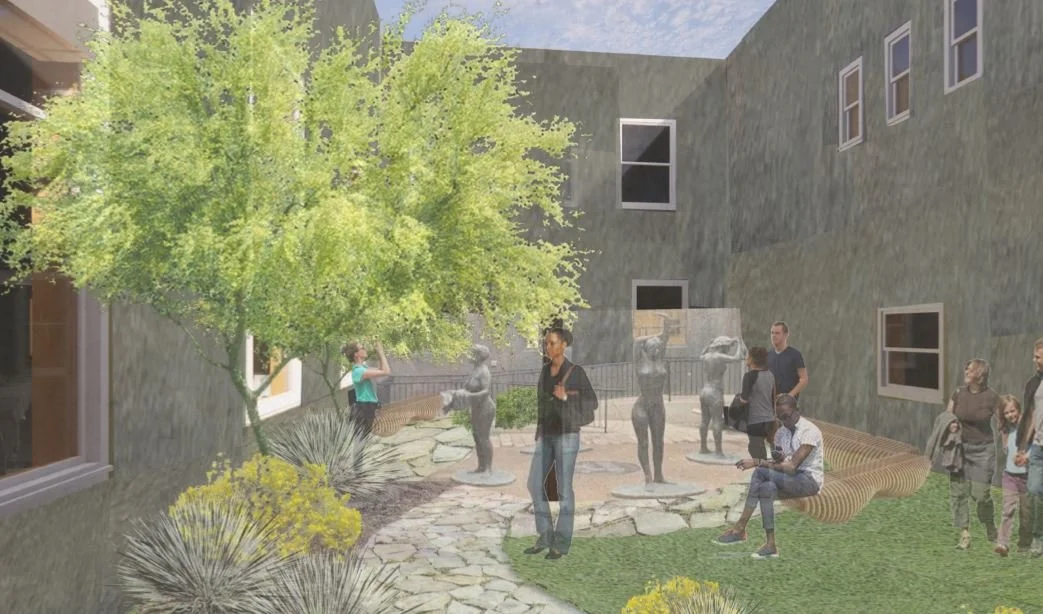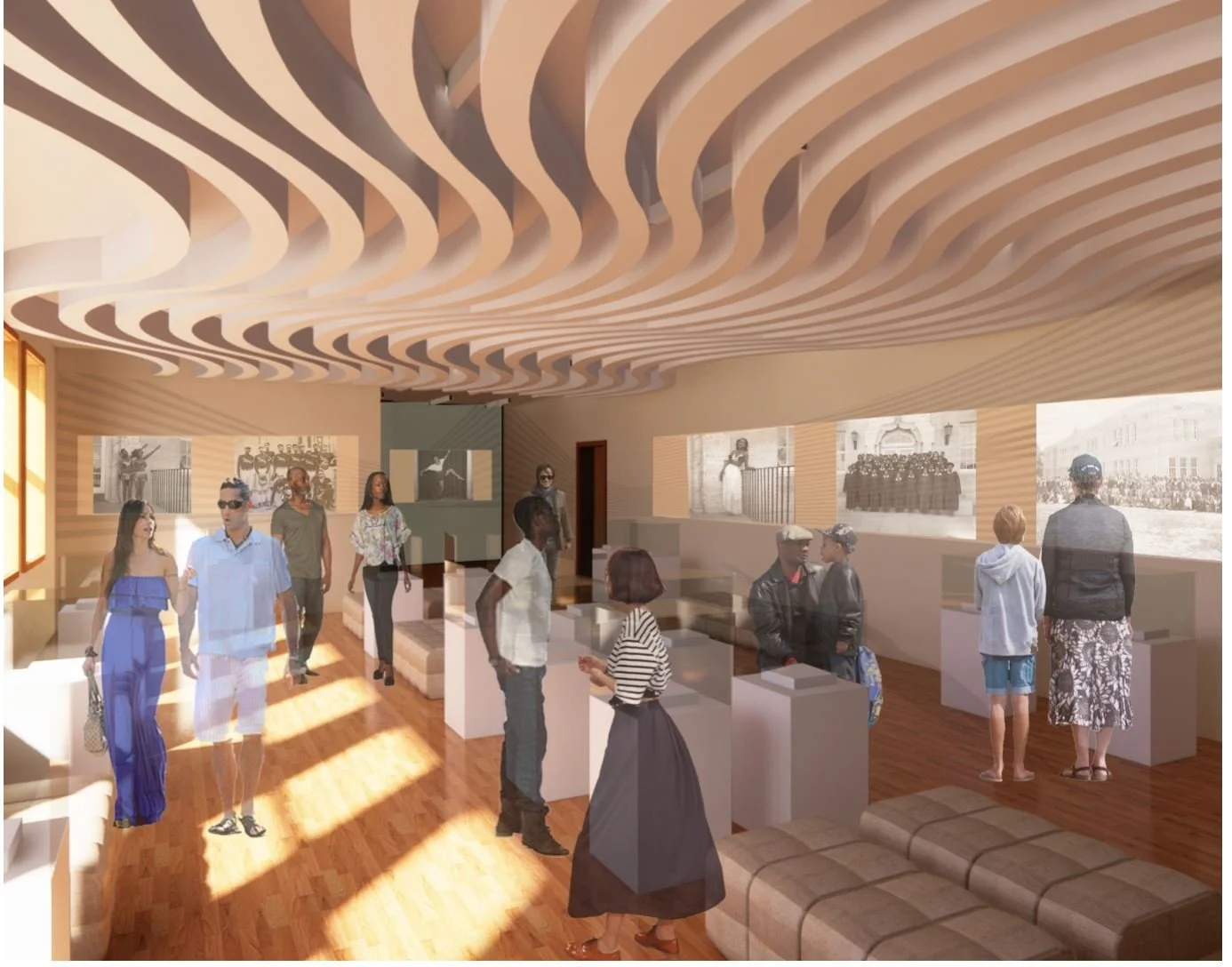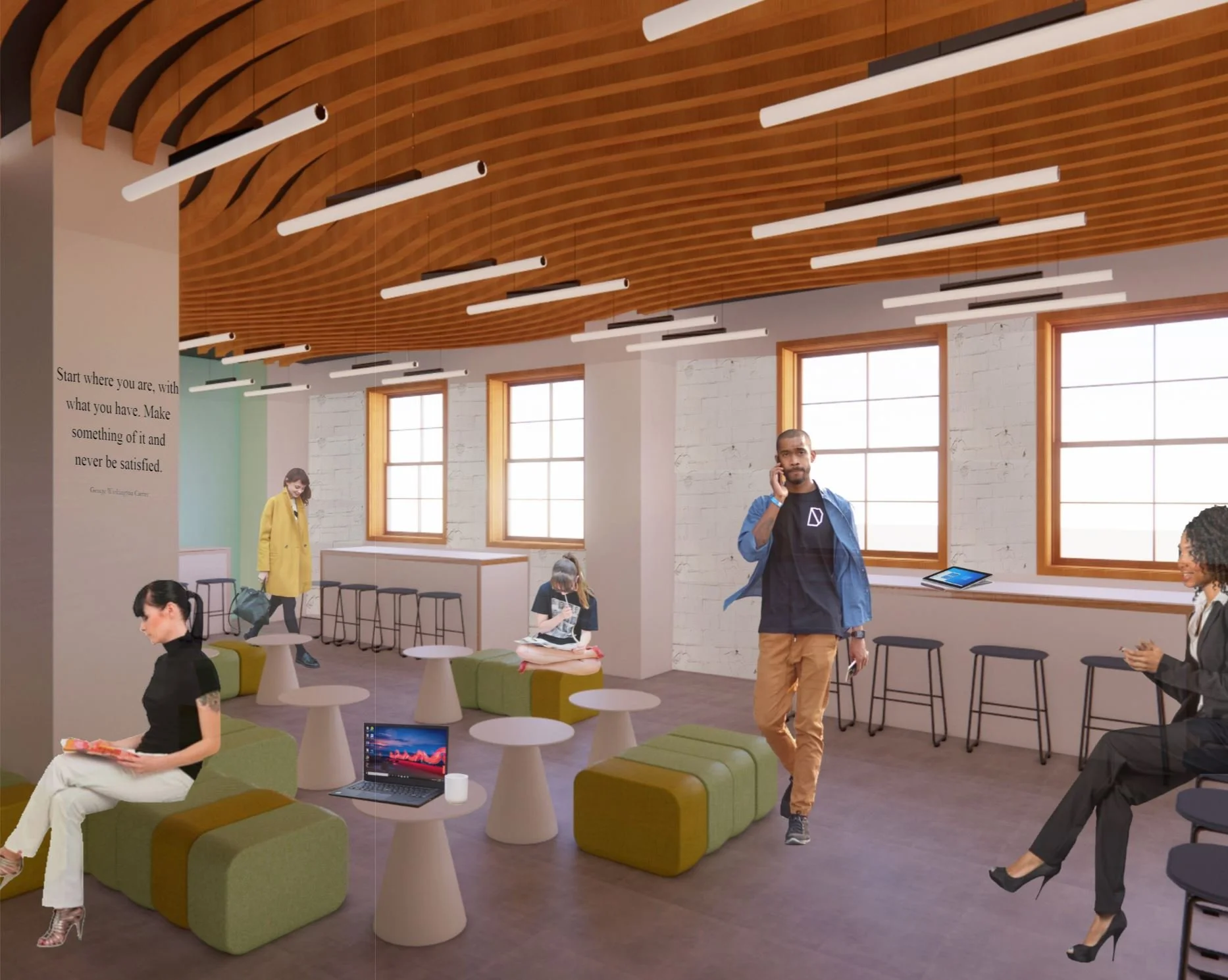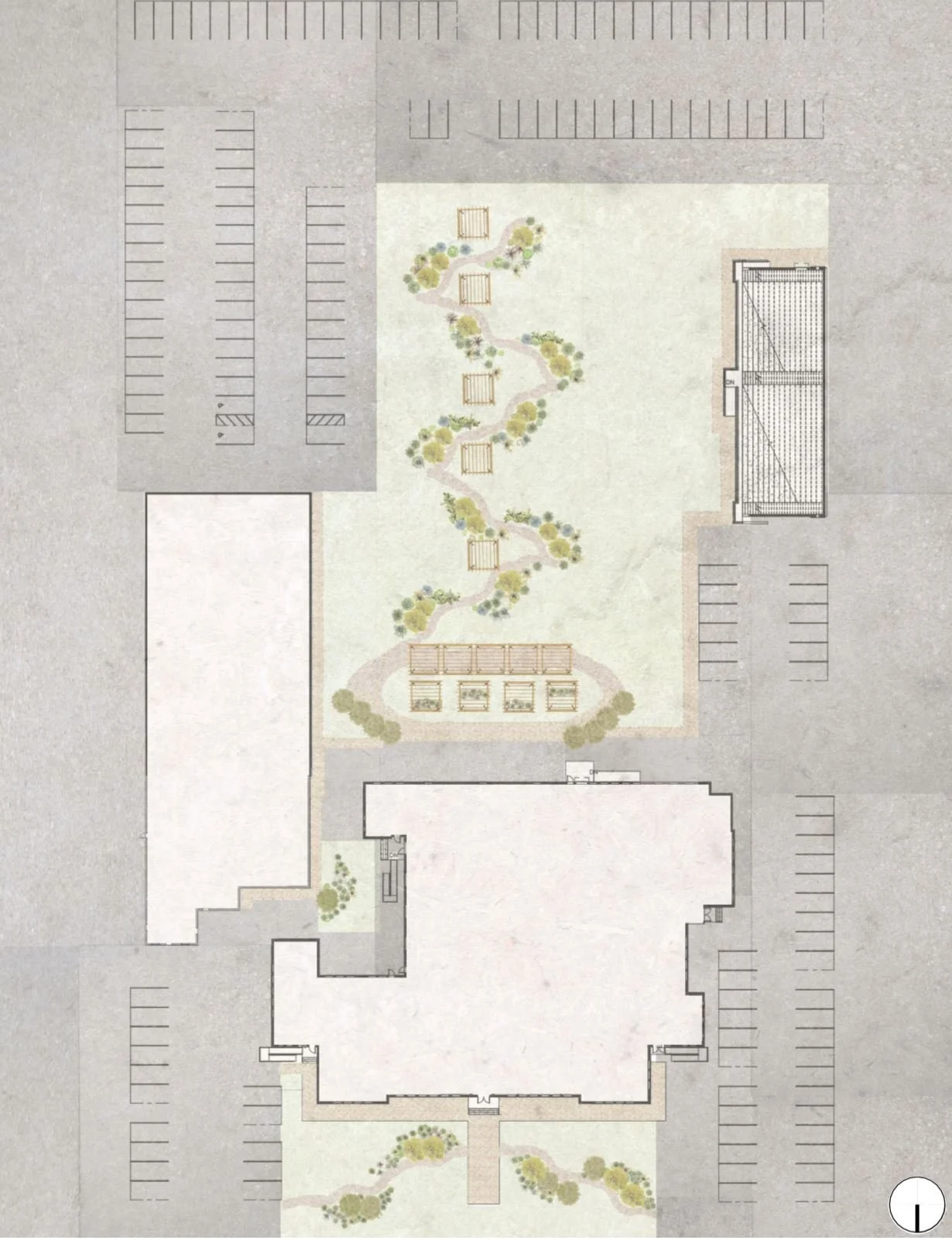RESPECT AND LEARN FROM THE PAST. INNOVATE FOR THE FUTURE.
Rehabilitation projects must meet Standards applied to projects in a reasonable manner, taking into consideration economic and technical feasibility. The Standards apply to historic buildings of all periods, styles, types, materials, and sizes. They apply to both the exterior and the interior of historic buildings. The Standards also encompass related land scape features and the building’s site and environment as well as attached, adjacent, or related new construction.
The concept is a dialogue between old vs new. The entrance door to George Washington Carver holds significance through its detailing. Photos from the past and present have been taken by the entrance because of its unique design features. The exploration of innovative design through organic features is a contrast from the existing structure. Using these organic features, similar to the detailing of the door entrance, will guide visitors through each space as wayfind ing. This design concept recognizes the preservation of the old, while also recognizing the new.
Proposed design for museum, library, courtyard and shop levels 1 and 2

